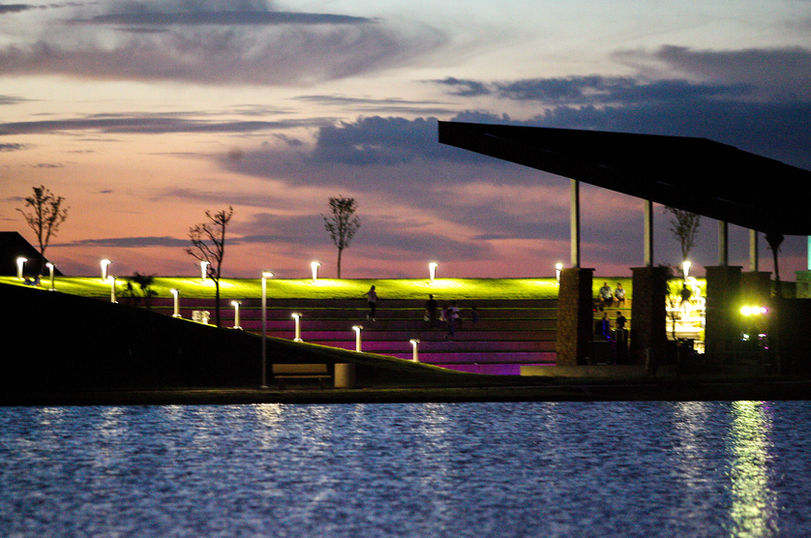tres lagos
2 0 1 6
McAllen, Texas
This project was to be the centerpiece of a large master planned community. The Client's requirements were to create an attractive and somewhat luxurious community center that served as the hub for the 3,400 acre Tres Lagos development. The main building includes offices, meeting rooms, and a fitness center that overlooks the swimming pool.
The architect worked with the Client to develop a distinct style of architectural expression that sought to combine "old world" cues with contemporary detailing and material expression. The resulting cluster of buildings was designed to provide a sense of growth over time. The massing and combination of different roof lines were designed to create a "villa" that had evolved over time.
The project also includes a public space venue on waterfront park in Northwest McAllen as well as an 80 foot tall tower.















